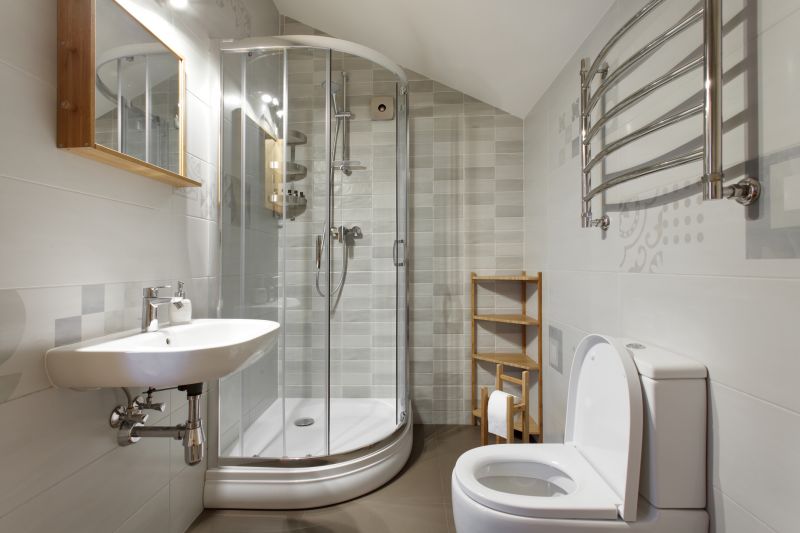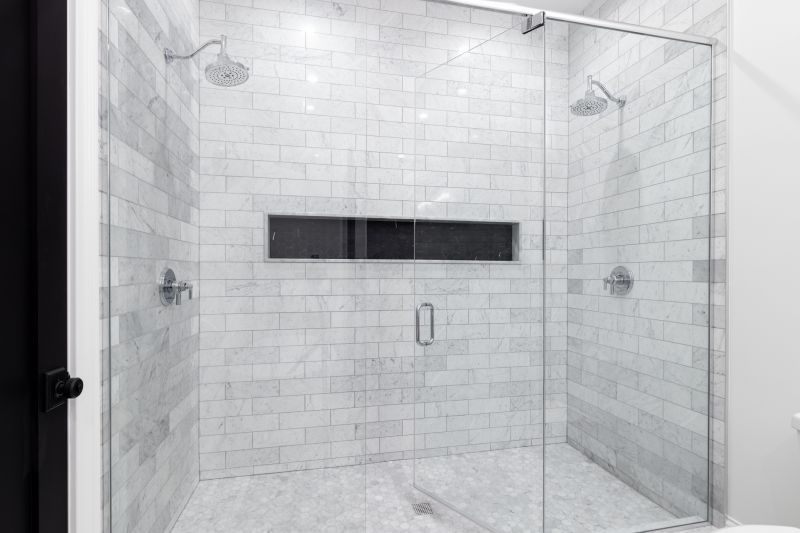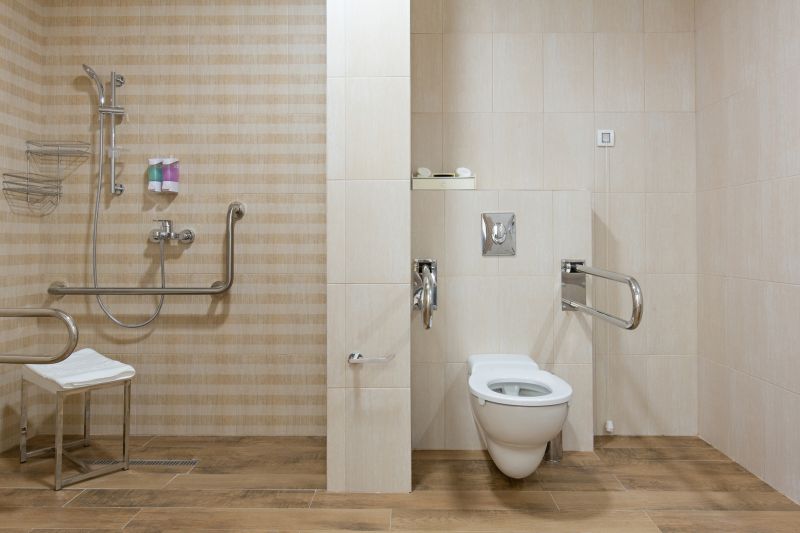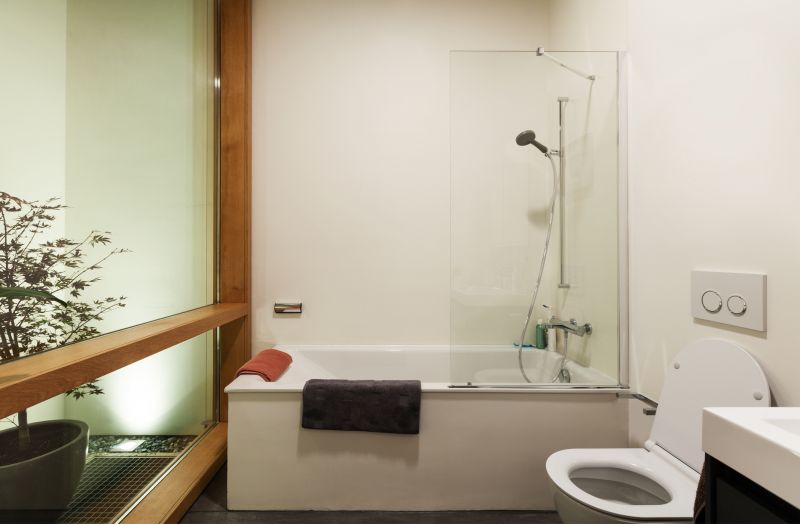Practical Shower Layouts for Limited Bathroom Areas
Corner showers utilize the often-underused corner space, making them ideal for small bathrooms. They typically feature a quadrant or neo-angle design, which helps save space and provides a sleek look. These layouts can incorporate glass enclosures to visually expand the room and enhance natural light.
Walk-in showers are popular for their accessibility and modern appearance. They often feature frameless glass and minimal barriers, creating an open and airy feel. In small bathrooms, a walk-in layout can make the space appear larger and more inviting.

A compact shower with glass doors maximizes space while offering a stylish solution. The layout integrates shelving and niches for storage, keeping the area organized and clutter-free.

This layout saves space with sliding doors that do not require clearance to open. It features a corner placement with sleek glass panels, ideal for maximizing available room.

A walk-in shower equipped with a built-in bench provides comfort and convenience. The open design enhances the perception of space and allows for versatile use.

Combining a shower with a small bathtub offers flexibility for different needs. This layout is practical for families or guests, optimizing space without sacrificing functionality.
| Layout Type | Key Features |
|---|---|
| Corner Shower | Maximizes corner space, often includes sliding or hinged doors, suitable for small bathrooms. |
| Walk-In Shower | Open design, frameless glass, enhanced accessibility, creates a spacious feel. |
| Shower/Tub Combo | Combines bathing and showering, efficient use of space, versatile for various needs. |
| Neo-Angle Shower | Angular enclosure, saves space, offers a modern aesthetic. |
| Shower with Niches | Built-in storage compartments, keeps toiletries organized and accessible. |
| Glass Enclosure | Clear glass panels expand visual space, adds elegance. |
| Sliding Doors | Space-saving door mechanism, ideal for tight areas. |
| Open Shower with Drainage | Seamless floor with linear drain, minimal barriers, contemporary look. |
Optimizing small bathroom shower layouts involves balancing space efficiency with functionality and style. Incorporating glass enclosures and minimalistic fixtures can create an illusion of openness, making the room feel larger. Storage solutions such as built-in niches or corner shelves help maintain an organized appearance without cluttering the limited space. Additionally, choosing the right layout depends on the specific dimensions and user needs, ensuring a comfortable and practical bathing area.
Lighting plays a crucial role in small bathroom designs. Bright, well-placed lighting can enhance the sense of space and highlight design features. Combining natural light with layered artificial lighting creates a welcoming environment. Proper ventilation is also essential to prevent moisture buildup, especially in compact shower areas.
Innovative design ideas continue to evolve, offering new ways to enhance small bathroom showers. From frameless glass panels to multi-functional fixtures, these solutions aim to improve usability while maintaining a sleek appearance. Proper planning and expert consultation can help achieve an optimal layout tailored to specific spatial constraints and personal preferences.




